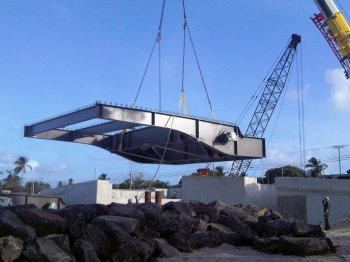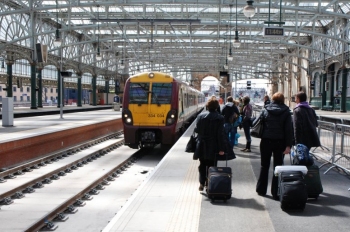 Case Study Case Study
Share this
article
Olympic Park Bridges
L01 and H01
-
Exceptionally
slender steel tied arch footbridge with steel plate hangers
-
Single-span integral highway bridge of composite steel
box girder construction
-
Elastic critical bucking and nonlinear
analysis
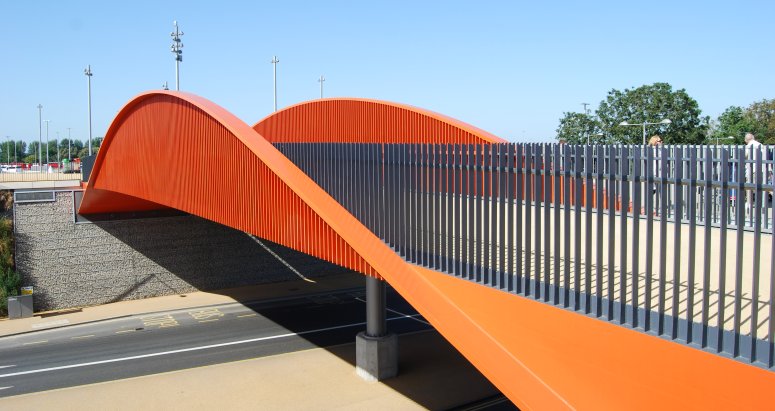
The London 2012 Olympic
Park structures, bridges and highways project required the provision of
11 highway bridges, 13 pedestrian bridges, 6 underpasses and many other temporary bridges with
spans up to 56.5m. Atkins used LUSAS Bridge analysis software to assist with its analysis and
design of a number of bridges on the project including two that
required detailed elastic critical bucking and nonlinear analysis. In
doing so, Atkins found that existing industry and codified guidance
was not always sufficient to ensure that a structure with unusual
buckling behaviour was correctly modelled and the behaviour correctly
accounted for.
Footbridge
L01
Footbridge L01 crosses
Ruckholt Road and provides
a pedestrian and cycle link between the Northern Spectator
Transport Mall and the Olympic Park.
The single span structure is a unique form of construction whose behaviour is a hybrid between that of a tied arch and Vierendeel girder.
The arch spans 42m and carries a 5.5 wide steel deck formed from
550mm x 300mm box sections with transverse ribs at 540mm
centres. The arch rib is made exceptionally slender by exploiting the overall Vierendeel girder behaviour.
135mm x 25mm solid plated hangers (slats)
at 135mm centres provide both lateral and in-plane stability,
and also create a striking effect in elevation. The complex geometry required elastic critical buckling analysis
with LUSAS Bridge to determine the resistance of the arch and
also nonlinear analysis to assess the effects of arch deformation on the rigid hangers and deck.
|

|
|
In plane
buckling |
|

|
|
Out of plane
buckling |
Bridge
H01
Bridge H01 is an
example of the type of integral, steel–concrete composite
open-top box girder construction that was used across the park.
It is a single-span integral highway bridge that carries a local distributor road over the River
Lea in the north of the Olympic Park. It was the first box girder bridge to be erected and opened
initially to construction traffic in October 2009.
|
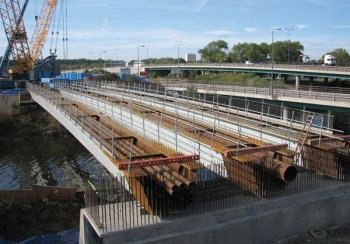
|
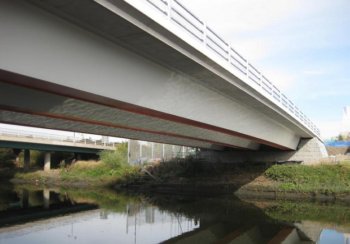
|
|
Bridge H01 during
construction
|
Bridge H01 completed
|
Whilst
box girders are torsionally stiff when completed they are less so during construction if they are
of the open-top type, as in this case. The design of
bridge H01 used vertical cross-bracing at regular centres to
restrain the compression flange during deck slab construction to prevent lateral
buckling, but detailed analysis with LUSAS Bridge indicated that this alone was insufficient to prevent significant second order twisting effects under torsional loading.
Atkins' designers addressed the problem and, as a result, updated national box girder design guidance was
produced.
|
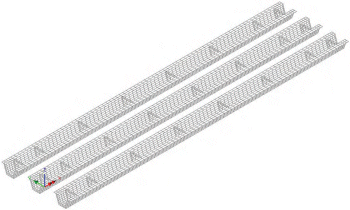
|
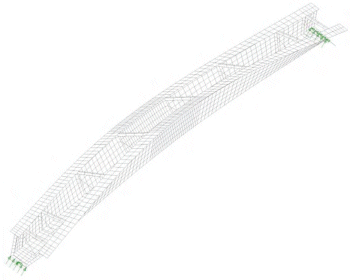
|
|
LUSAS modelling
|
Girder
buckling
|
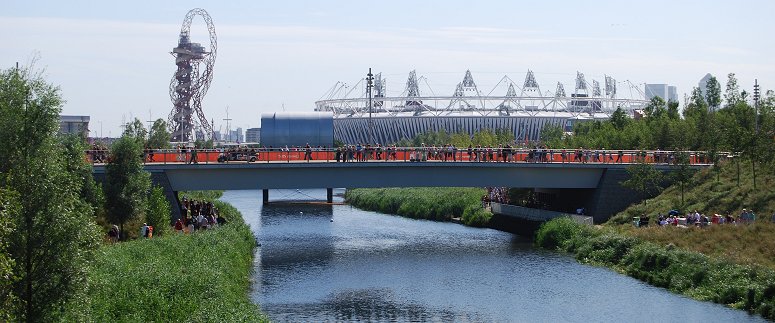
Bridge F02 -
similar in appearance to H01
Additional
information
-
Paper by Atkins
entitled 'Design of the Olympic Park
Bridges H01 and L01' describing the technical challenges
involved with these bridges can be found here.
-
Article entitled
'Cool Olympic Bridge' in August 2012 issue of Modern Steel
Construction can be found here.
-
Paper
by the project partners entitled 'Delivering London 2012: structures, bridges and highways'
describing
the Olympic Park structures, bridges and highways project as a whole is
available from the ICE Virtual Library here.
-
Presentation
entitled 'An Overview of the Olympic Park Infrastructure'
was given by Chris Hendy of Atkins and David Baird of the Olympic Development Agency
at Bridges 2012, held in Manchester, UK, 27-28 March 2012.
Share this
article
Find out more
Other LUSAS Bridge case
studies:
|
|
Software Information
|








