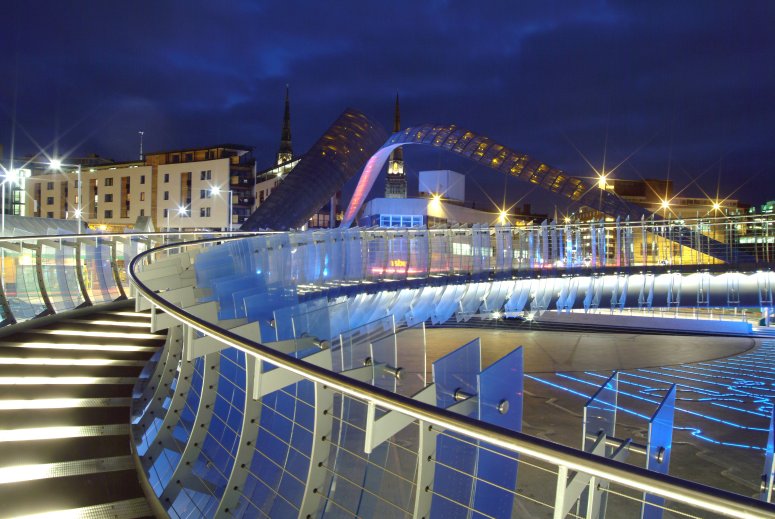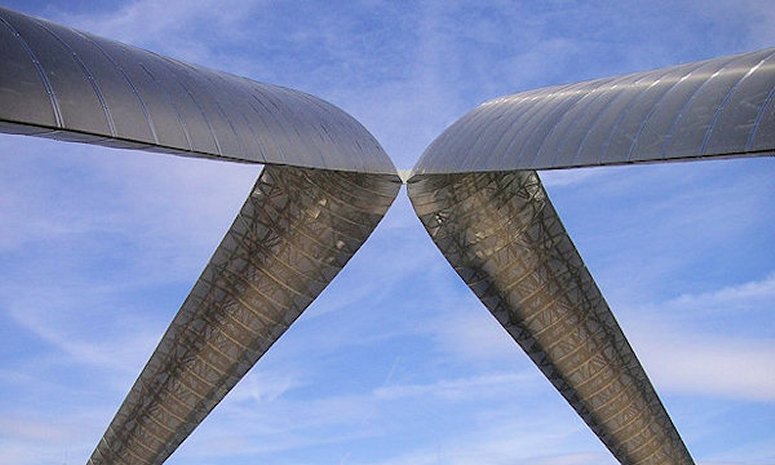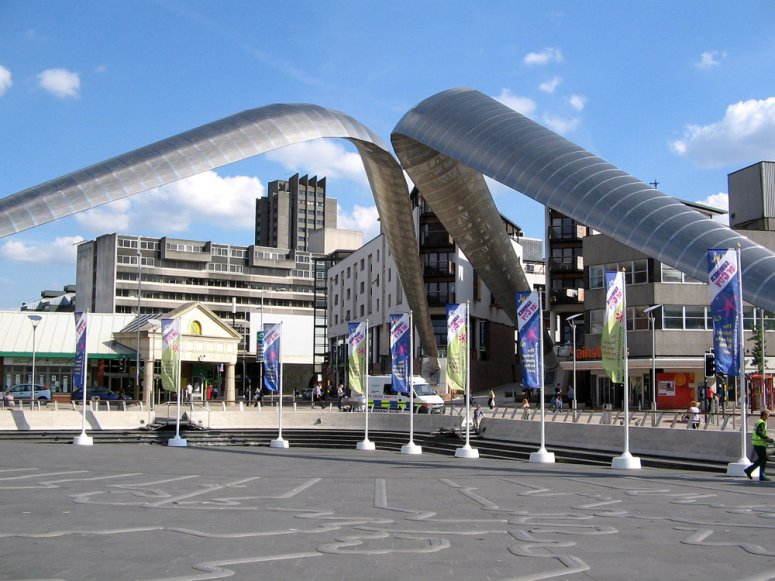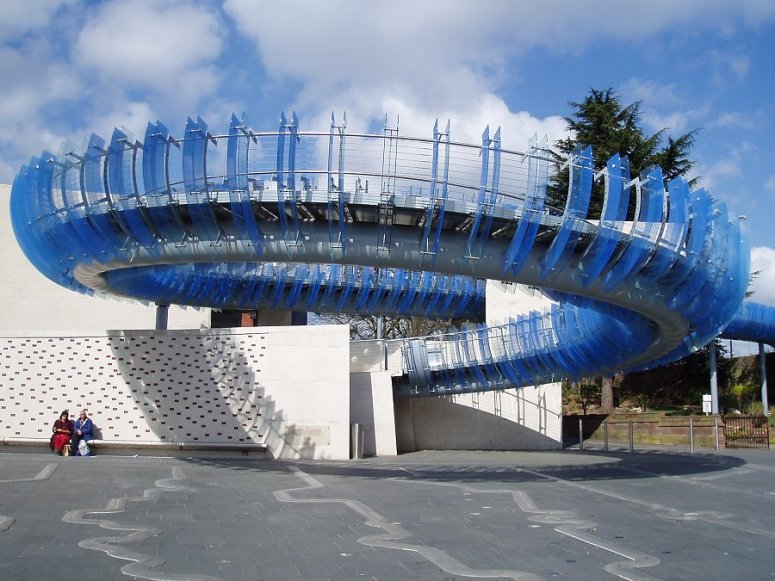 Case Study Case Study
Share this
article
Whittle Arch and Glass
Bridge, Coventry
-
Landmark
steel structures in regeneration area
-
Displacement
assessment of arches due to self weight
-
Eigenmode
assessment of bridge structure

As part of
Coventry's Phoenix Project, which totally regenerated a
previously neglected part of the city, gardens, housing, retail
outlets, and two new public spaces
were created. One of these spaces, Millennium Place,
incorporates two unique steel structures: the
Whittle Arch and the Glass Bridge. Whitbybird (now Ramboll) used LUSAS finite element analysis software to assist with the design of the
structures on behalf of its client Coventry City Council.
Whittle
Arch
The Whittle Arch is a
dramatic twin-arch tubular structure that provides a focal point to
the whole Millennium Place development. It is named after and
commemorates Sir Frank Whittle, the pioneer of the jet engine, who was
born in Coventry. Spanning 60m across a service road, the arches are formed of aerofoil
section tubular lattices, clad with perforated stainless steel
sheathing. The arches are
fabricated from standard circular hollow steel sections that span
between plated diaphragms. One set of tubes span directly between
the diaphragms to carry the axial thrusts and bending moments, another
forms a series of spirals between the diaphragms and these carry the
shear forces and torsions that exist under the different loadcases. The
arches lean together supporting each other through a single
connection point at the crown approximately 15m above the ground. At
night the structure is illuminated from within the steel mesh
cladding.

The arch follows in the footsteps of
Frank Whittle by pushing the use of technology. Arch geometry was
initially set up using a 3D computer drafting package before being imported
into LUSAS for a finite element analysis analysis to be carried out.
Structural deflections obtained from LUSAS were transferred directly
back into the CAD software package so the pre-cambered form of the
structure could be made available to the steelwork contractor.

Glass
Bridge
Constructed
adjacent to Coventry's Transport Museum and just a few metres from the
Whittle Arch, the Glass Bridge rises in a spiral to
take pedestrians up and over a medieval city wall and across the
restored Lady Herbert Garden before arriving in the garden of
International Friendship. The bridge takes its name from the glass
fins which envelope the parapets but the structure is actually
predominantly constructed of steel.
The
bridge and ramp structure is formed of a simple 762mm diameter tube
that is pre-bent to the various radii needed to form the
profile of the bridge. Tubular steel
columns, irregularly positioned to avoid features beneath the bridge,
support the tube. An intricate steel deck and balustrade system with coloured
glass fins guides pedestrians to their destination.

The
15m diameter spiral ramp is a good example of a complex
torsion structure and whilst it forms only 50m of the bridges total
length of 130m, it is the main engineering feature. Ramboll used
LUSAS finite element analysis to investigate the response of the
structure and in particular to ascertain the modes of vibration for
the 40m long unsupported length of the spiral section. Three tuned
mass dampers, sized to deal with the first principal mode of
vibration, are housed within the steel tube to prevent any potential
excitation of the structure by vandals.
Awards
- British
Urban Regeneration Association Award (The Phoenix Initiative) best
practice in regeneration 2006
- Civic
Trust Award commendation 2004
- Regeneration
Award best mixed-use project 2004
- RIBA
Award regional 2004
- Structural
Steel Design Award commendation 2004
Share this
article
Find out more
|