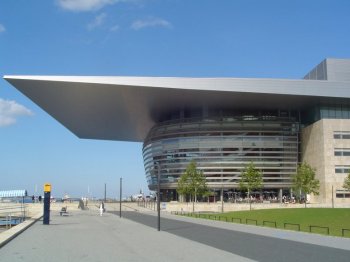 Case
Study Case
Study
Roof
erection analysis of the Gwangmyeong velodrome
-
Global modelling of the stadium roof structure
-
Development of the roof
erection concept
-
Linear static analysis of
the staged construction sequence

Tony Gee & Partners
(TGP) were invited by Daewoo Institution
of Construction Technology to provide a full construction
engineering service for the Gwangmyeong velodrome roof structure for
its client the Cycle Racing Dome PJ Consortium. TGP used LUSAS Civil
& Structural to analyse all stages of the
roof lifting process to check stress levels, establish erection
tolerances, and to ascertain jack down operational limits.
Overview
The
city of Gwangmyeong,
20km from Seoul, South Korea, is the location for this
ground-breaking, privately funded velodrome. Architecturally
designed to resemble a racing cyclist’s helmet, the stadium has a plan
shape of an ellipse of 179m in length by 133m in width and has a
spectator capacity of 30,000. TGP was employed to undertake detailed design
of all the temporary works for the erection of the roof including
the foundations, the jacking and support towers, as well as
advising the contractor on the erection sequence and specific
support arrangements for structural sub-assemblies. The roof,
which weighs over 2200 tonnes, acts as a dome and consists of a
central compression section connected via interconnecting trusses
to a perimeter tension ring - somewhat similar in nature to the hub,
spokes and rim of a wheel.
Roof erection
sequence
Roof erection was essentially a
three stage process. First the compression section, or hub, was
assembled on the ground and then jacked up using six strand jacks
to a height of approximately 45 metres. Ten temporary support towers were
then built to support it prior to connection with other roof
members. Next a tension ring was erected on the roof of the
concrete stadium structure and lastly trusses were connected
between the outer and inner structures. The space between trusses
was filled with bracing members.
|

|
 |
|
Ground level construction of the central compression section
of the roof |
Central section
of roof raised awaiting completion of temporary support towers |
|
Post-erection
After
the roof erection was complete small jacks were inserted between
the roof and the ten support towers and the roof was jacked down,
with packing plates being removed as it was lowered. During this
activity the roof began to act as a dome and the jack loads
reduced until the roof became free-standing. The inner ten
supporting towers were then removed.
|
 |
|
|
Roof fully
assembled prior to jack down |
|
Modelling and
analysis
To
accurately model the erection and jack down sequences, 3D static
analyses with LUSAS were carried out. 3D thick beam elements were
used and a number of models were needed for each stage of the
erection process. Supports in the LUSAS models were
generally fixed to represent various temporary lifting /set-down
conditions. Spring stiffnesses were used to represent the bearings
around the outer tension ring for certain analysed conditions, e.g.
the distribution of wind load reactions whilst the roof was still
supported on temporary towers. A separate local LUSAS model of
tubular bracing above jacking points was also built using shell
elements to examine local effects.
|
![Gwangmyeong velodrome under construction [from Cycle Racing Association website]](images/velodrome_44pc_complete_350.jpg)
|
 |
 |
|
Lifting model for the central compression section of roof |
Model of the whole roof prior to jack down of the central section
|
Chris
Harper, TGP’s project engineer said: "We needed to have an
accurate understanding of how the roof would perform in order to
present a concept to our client that could be backed up with
realistic technical information. By using LUSAS we were able to
develop our concept within a very short tender period. After that,
more detailed analysis was required to examine all phases of the
work." He continued: "In particular it was very
important for us to derive accurate values for deflections at
supports for all phases of construction and to also ascertain
tolerances for the lifting operation, such as how much relative
deflection between jacks could be allowed, what reactions and
jacking loads would be required, and what the forces in the roof
members would be during the erection phases." As
a result of TGP carrying out the erection modelling with LUSAS,
the site engineers had a great deal of confidence in the roof
lifting operation and subsequent jack down procedure. Final jack
down deflections were within 10% of the LUSAS predicted values
which, considering the complexity of the structure and the method
of erection, was considered to be acceptable.

"As
a result of TGP carrying out the erection modelling with LUSAS,
the site engineers had a great deal of confidence in the roof
lifting operation and subsequent jack down procedure."
Chris Harper, Principal
Engineer, Tony Gee and Partners
Find out more
Other LUSAS Civil &
Structural case studies:
|
|
Software Information
|
 Case
Study
Case
Study



![Gwangmyeong velodrome under construction [from Cycle Racing Association website]](images/velodrome_44pc_complete_350.jpg)







