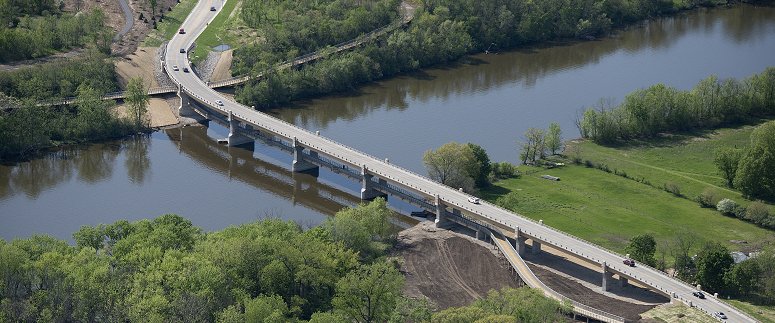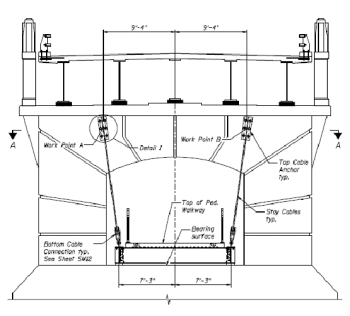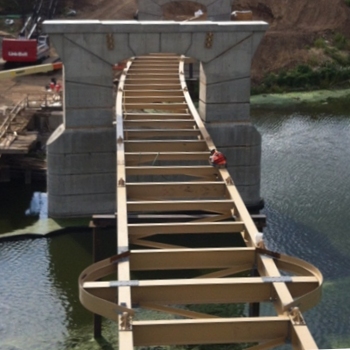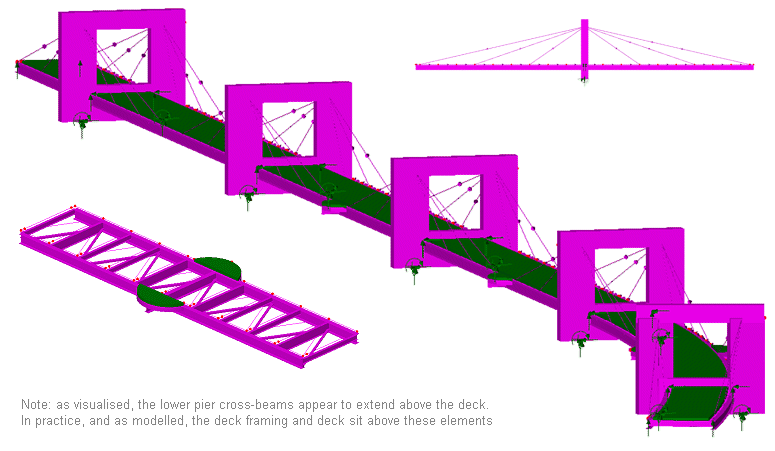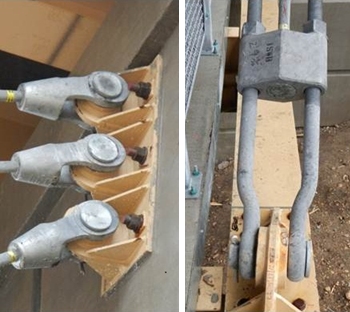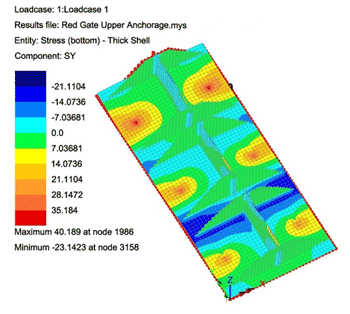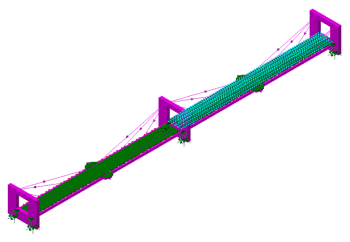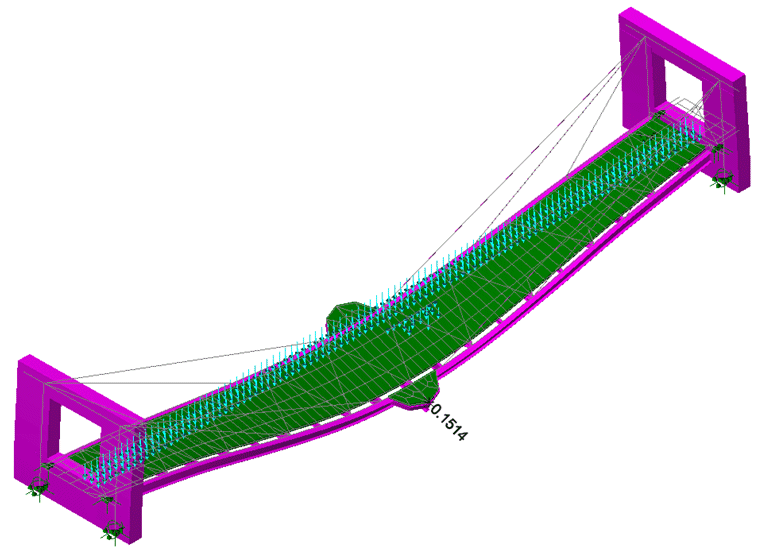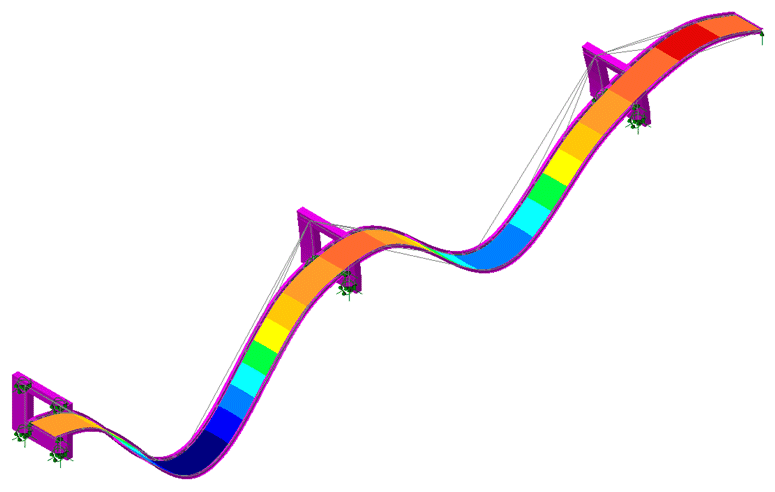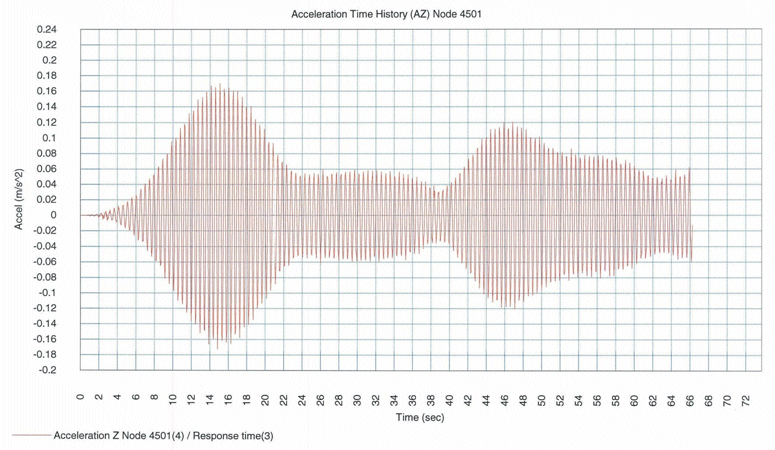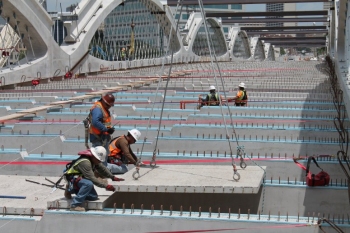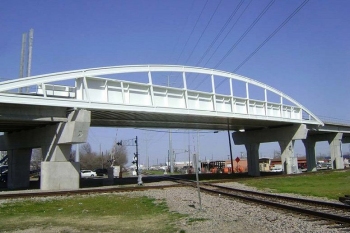Modelling in LUSAS LUSAS was used to assess the behaviour of the structure to meet the criteria of the 5th Edition 2010 AASHTO Bridge Design Specifications along with the 2009 AASHTO Guide Specifications for the design of pedestrian bridges. Analyses included self-weight, pedestrian live load, H10 vehicle loading, wind load, and unbalanced live loading due to extreme events such as eccentric pedestrian loading arrangements and cable breakages. A model of the complete footbridge was built using thick beam elements to represent the structural steel framing, bar elements for the cable stays, and thick shell elements to model the concrete deck. Support conditions varied to match those of the structure with abutments modelled with only a vertical reaction, piers 1, 3, and 5 having expansion bearings allowing longitudinal movement, and piers 2 and 4 using fixed bearings that allowed longitudinal movement. Once created, a load take-off was carried out in LUSAS to ascertain the maximum factored cable axial force, as well as the maximum service load. LRFD analysis and allowable strength design checks were both performed, so that the cables would meet both requirements. Static forces recommended by a wind study were included in the analysis model to incorporate the effects of wind on the structure. Modelling of the full erection sequence produced deck displacements that determined the 2-1/8" (54mm) pre-cambering value for the main beams.
Upper and lower anchorage connections Upper and lower anchorage connections are steel plated assemblies of various section thicknesses. For the upper connection the main objective was to avoid transmitting any tensile forces to the concrete pier so, to achieve this, six debonded 1 (25mm) diameter high-strength bars pass through the pier to the anchorage assembly on the other side to transfer the load as a compressive force on the anchorage plate on the adjacent side of the pier. Shear force is transferred to the pier via shear studs welded to the back of the mounting plate. A LUSAS model of an upper anchorage helped to verify the stresses and the forces in the debonded bars. The lower connection of the cables to the main girders uses an open bridge socket connected to an anchorage assembly bolted to the top flange of the girder.
Pedestrian footfall analysis An eigenvalue analysis derived the key fundamental mode shapes and frequencies, and showed the first mode with a significant vertical mass participation had a frequency of 2.11 Hz. A dynamic analysis modelled the behaviour of the structure to various moving and pulsating pedestrian loads. Hossam Abdou, Vice President of Alfred Benesch and Company said: "Although the AASHTO Guide for Design of Pedestrian Bridges addresses the issue of vibration it appears to be geared more toward stiffer girder structures rather than slender and flexible cable structures. The Guide uses formulas that relate the weight of the structure to its natural frequency, however, it fails to address the size of the pedestrian traffic as it relates to the vibration induced and whether the resulting acceleration is within permitted limits for the traffic." Because of this the model was converted into SI units, appropriate Rayleigh damping parameters were specified to represent the damping behaviour of the materials / structure, and the LUSAS pedestrian load wizard was used to apply vertical oscillating pedestrian loading to the model in accordance with BS EN 1991-2 2003. This automatically created the numerous loadcases required to model the passage of the pedestrian groups across the structure.
A plot of pedestrian load versus time and pedestrian load versus distance was automatically created by LUSAS, showing the sinusoidal load curve for the dynamic analysis. From this, a maximum vertical acceleration of 0.1728 m/s2 (1.76% g), and a maximum resultant acceleration of 0.1735 m/s2 were seen. The LUSAS analysis indicated that the maximum pedestrian level guidelines could be met but, as a precautionary measure, the deck framing had been laid out such that tuned mass dampers could be accommodated if they had been required. Subsequent field testing involving placing people on the completed structure indicated that uncomfortable vibrations might indeed be experienced and, as a result, the City of St. Charles ultimately decided to proceed with the installation of a damper system to increase pedestrian comfort.
"Using LUSAS allowed us to accurately capture the behaviour of a very complex structure that included a curved and skewed alignment with cables that had both vertical and lateral inclinations." Hossam Abdou, Vice President, Alfred Benesch and Company. Find out more
Other LUSAS Bridge case studies:
|
|
Software Information
|
||||||||||||||||||||||
|

