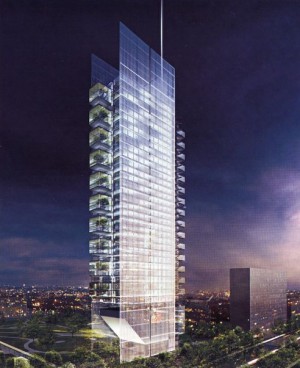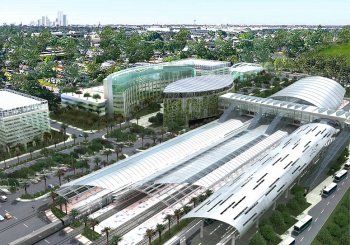 Case
Study Case
Study
Share this
article
Intesa Sanpaolo Tower,
Turin
-
Detailed finite
element modelling of one of what will be one of the tallest buildings in
Italy
-
Staged
construction modelling involving creep
-
Buckling analysis
of steel transfer trusses
|
Designed by
world-famous architect Renzo Piano, the Intesa Sanpaolo Tower will, on
completion, stand 167 metres high and dominate the skyline of Turin. Expedition
Engineering used LUSAS finite element analysis software to assist
with its design of the structure and carried out staged construction
modelling of the tower incorporating creep and buckling analysis
assessments of major steel truss members.
Overview of tower
The Intesa Sanpaolo
Tower is a mixed-use development that provides office accommodation
for more than 2000 employees of Intesa Sanpaolo Group as well as
providing leisure facilities for the general public. In total there
are 37 floors above ground and 6 levels underground. At its
summit, a rooftop greenhouse houses a public restaurant, alongside a
roof garden and a panoramic terrace that provides far-reaching views
over the city. At its base, a 364 seat multifunctional public
hall/auditorium is hung from the transfer trusses four stories above ground level.
Described
by the architect as a "bioclimatic building", it is
naturally ventilated and cooled. Cladding
consists of transparent double-skinned glass fašades, which
incorporate louvres in the outer skin. An
appreciable amount of its power requirement is to be generated from
photovoltaic panels that cover the southern fašade.
|

Artist's
impression of Intesa Sanpaolo Tower
(Image: Renzo Piano Building Workshop) |
Basic
structure
Six
steel megacolumns and a reinforced concrete slip-formed core take all floor, bracing and cladding loadings down to foundation
level. A set of huge steel trusses located above the auditorium
transfer upper internal column loads to the outer megacolumns.
|

|

|
| Megacolumns |
Transfer trusses
above auditorium |
Modelling
with LUSAS
Andrew Weir,
Associate Director at Expedition Engineering said, "We used LUSAS
Civil & Structural software to build a detailed model of all
elements of the tower structure and then carried out a time-dependent nonlinear
analysis incorporating creep to model the main stages of construction
ending with a 100 year final loadcase to allow for long-term
effects." Here, the evaluation of axial forces in beams and of
displacements with respect to the core walls were of primary interest.
|

|
|
Staged construction modelling of Intesa Sanpaolo Tower |
|

|
|
Axial stress
results for a particular construction stage |
Expedition
Engineering also created models of particular structural elements to
investigate local effects and these included the building of models of
the huge transfer trusses above the main auditorium. Euler buckling
analysis was carried out with LUSAS to obtain buckling load factors
for these.

Construction of the
tower started in early 2010 and progress can be seen here
at SkycraperCity. On
completion in 2013 it will be the
tallest building in Turin and one of the tallest buildings in Italy.
"Using LUSAS allowed
us to understand how this tall building will behave as it's built
and then clearly show that it will stand the test of time"
Andrew Weir, Associate
Director, Expedition Engineering
Share this
article
Find out more
Other LUSAS Civil &
Structural case studies:
|
 Case
Study
Case
Study










