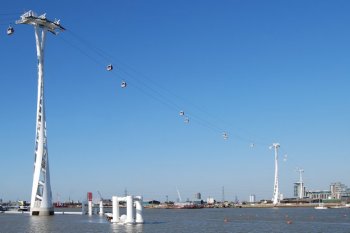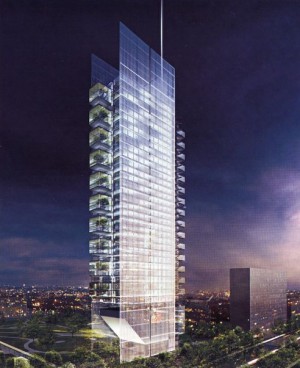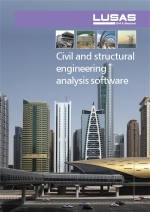Modelling To investigate the natural frequencies and modes of the structure and to evaluate the response due to crowd loading at selected resonant frequencies a detailed finite element model was created in LUSAS. This contained all the structural elements that were relevant in order to accurately evaluate the structure's response. Model geometry was imported directly from 3D CAD models and then assigned material and section properties and other modelling attributes within LUSAS.
Analysis An initial eigenvalue analysis with LUSAS showed many natural frequencies below 5 Hz, but only a small number of these actually contributed significantly to the response of the structure - as seen by their large mass participation factors. The main modes of interest here were horizontal modes in the model Y and X directions of 1.62 Hz and 2.16 Hz respectively, and an additional mode that caused vertical oscillation of the main truss, that was considered to be at 2.228 Hz for analysis purposes. In addition to these global modes showing high mass-participation, several modes in the range of 1.4 to 1.8 Hz having negligible mass participation were also found and assessed to evaluate if they required further attention.
Comfort conditions were analysed by looking at vertical and horizontal accelerations of steady-state harmonic motion response to a jumping crowd. For this, two primary loading events were investigated. The first was concerned with an extreme event where a young, energetic audience are jumping up and down in time with a certain frequency during a rock concert. The second was aimed at assessing how sensitive the structure would be for a less extreme event, termed a "lively concert". For all crowd loading analyses Rayleigh damping values of around 2% were used. This value was considered reasonable for an initial analysis but a higher damping value of around 3% per cent was used in a number of cases to assess the significance of the damping value on the structural performance. An "extreme event" loadcase modelled the effect of 1700 people moving up and down en-mass over the whole of the raked seating area. For this evaluation eigenfrequencies of 1.5 Hz, 1.62 Hz and 2.228 Hz were assessed. To model the "lively event" a patch load representing 50 people was applied as a uniform distributed load but only over a limited area of the stand in such a way that it maximized the loading effect for the two eigenfrequencies analyzed (2.228 Hz and 1.62 Hz). The effects on lower supporting levels of the structure were also investigated.
Following the initial design check the architects introduced a gap in the slab between two of the stand seating sections to allow for the installation of a folding wall to sub-divide the stand for smaller events. This required updating of the initial LUSAS model and re-analysing the effect on all considered loadcases. By comparing root mean square values of acceleration against project design criteria the Congress Hall was found to behave in an acceptable way with respect to audience comfort. Some illustrative results plots and graphs obtained from the various initial LUSAS analyses are shown below:
"Using LUSAS it is easy to create and view complicated geometries and subsequently introduce modifications if they are required. The range of joint elements makes it easy to model the diverse and complex connections between structural members, and the assignment of loading is very straightforward." Gunnar Littbrand, Senior Structural Designer and Costin Pacoste, Technical Expert - Numerical Analysis, ELU Konsult Share this article
Find out more
Other LUSAS Civil & Structural case studies:
|
|
Software Information
|
||||||||||||||||||||||||||||||||||||||||||||||||||||||||||||||||||||||||||||||||||||||||||||||||||||||||||||||||||||||||||
|
||||||||||||||||||||||||||||||||||||||||||||||||||||||||||||||||||||||||||||||||||||||||||||||||||||||||||||||||||||||||||||





















