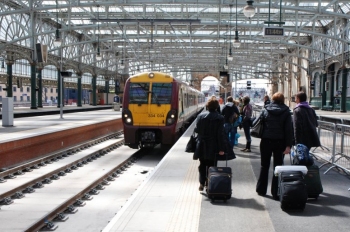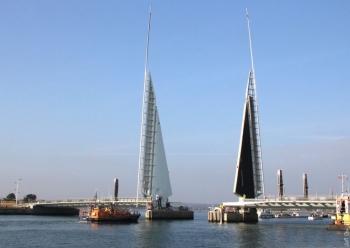As part of its appointment to provide pre-bid and construction engineering services to J.F. White Contracting Co. for the Chelsea Street Bridge Replacement Project, Finley Engineering Group, Inc. (FINLEY) developed an erection scheme for a new single span vertical lift bridge that allowed a massive steel truss to be erected on-site and launched into its final position. FINLEY used LUSAS Bridge analysis software to assist with this task and also to analyse the stresses on temporary steel bracing as a result of pouring of concrete into the steel plated counterweights. Overview
The new replacement structure, designed by HNTB Corporation, consists of a massive constant-height warren-type steel truss that spans 450 ft (137m) between two, 216 ft (65m) high towers, and when raised gives 175 ft (53m) of vertical clearance for shipping. It matches the footprint of the previous bridge and its approach structures and provides for four lanes of traffic (two in each direction) along with two pedestrian sidewalks. A lack of clearance for larger vessels meant that it would have been difficult to float the truss in on barges as is commonly done for bridges of this type. FINLEY's solution was to launch a fully assembled truss 140 ft (43m) out across the navigation channel using launching girders supported on the existing bridge piers. Towers and counterweights The lower halves of each steel tower were assembled member by member up to mid-height. Then, preassembled 34m long, 200 tonne upper leg sections were lifted into place and fixed connections made, before topping each tower with 23m x 7.6m machine rooms that house the lifting machinery. Tower plumbness tolerances demanded verticality along the project baseline of within 2.5cm over the 65 metre height and within 1.3cm orthogonally to the project baseline. Adjustments were made to the base of each tower with reference to a network of survey stations to achieve this.
The 770 tonne counterweights are used on the bridge to assist the lifting motors and reduce the deadweight. These counterweights are essentially steel plated containers filled with a high density concrete that is poured in stages to prescribed depths. During the concrete pours, temporary bracing of the counterweight top flange is required to control the stresses induced in the steel container. After casting, strand jacks are used to raise the counterweights to sit underside the control room at the top of each tower. Counterweight analysis A staged analysis of the concrete pours for the counterweights was required to check the effects on the steel bracing. Using LUSAS, a finite element model of the counterweight was developed using shell elements to model the outer and inner steel plates and thick beam elements to represent the lateral bracing members. The concrete pours were modelled individually as hydrostatic loads, with lifts of 5ft, 5ft and 4ft (1.5m, 1.5m 1.2m) to comply with FINLEY's balancing plan.
Truss launching For the launch of the truss, FINLEY
designed the specialized launching
equipment, launching girders, temporary supports and launching geometry.
The existing bridge piers had been
recently retrofitted and a field inspection/condition survey and
subsequent evaluation for launching loads confirmed they had
sufficient capacity to be used for the launch.
Truss launching analysis The main purpose of the launching analysis with LUSAS was to ensure that member stresses and truss displacements during launching of the truss remained within tolerable limits. All truss members were modelled using thick beam elements placed at member centroids. Section properties for each member were calculated using the section property generator within LUSAS. All loads and stages in the launching process were modelled and analysed in LUSAS with envelopes of worst effects being obtained. The fully-cantilevered condition was the most demanding, causing the highest jack reactions and forces/stresses in the members. Jack Pecora, Project Manager at J.F. White Contracting Co. said: "FINLEY’s use of LUSAS provided us with updated support point reactions (bogey reactions) once the final launch load and sequence was engineered. This was most critical through the launch phases as the truss model was used to confirm observed reactions from the field."
“The use of LUSAS helped us prove our erection design. Early communication between the client, Massachusetts DOT, the Contractor, J. F. White, and FINLEY created a design that took the Contractor’s strengths into account and maximized the use of existing support structures to create a reliable and efficient erection plan". Jerry M Pfuntner, P.E., Finley Engineering Group, Inc. Share this article
Find out more
Other LUSAS Bridge case studies:
|
|
Software Information
|
|||||||||||||||||||||||||||||
|
|||||||||||||||||||||||||||||||
 Case
Study
Case
Study
 The Chelsea Street Bridge
project, funded by the Massachussetts Department of Transportation, involved the replacement of a 75-year old single leaf bascule bridge
(shown right) that spanned across the Chelsea Creek in Boston and
Chelsea with a
new vertical lifting bridge. The
old bridge had an overall length of 446 ft (136m) and was a six span
structure with a mainspan consisting of a 140 ft (43m) heel trunnion Strauss
bascule with 66 ft (20m) and 42.5 ft (13m) spans on the east side and three, 66 ft
(20m) spans on the west side. The bascule span itself spanned a 96 ft (30m)
wide channel that restricted shipping and was a
notable hazard to navigation.
The Chelsea Street Bridge
project, funded by the Massachussetts Department of Transportation, involved the replacement of a 75-year old single leaf bascule bridge
(shown right) that spanned across the Chelsea Creek in Boston and
Chelsea with a
new vertical lifting bridge. The
old bridge had an overall length of 446 ft (136m) and was a six span
structure with a mainspan consisting of a 140 ft (43m) heel trunnion Strauss
bascule with 66 ft (20m) and 42.5 ft (13m) spans on the east side and three, 66 ft
(20m) spans on the west side. The bascule span itself spanned a 96 ft (30m)
wide channel that restricted shipping and was a
notable hazard to navigation. 




 The
massive 1200 tonne truss/deck system is composed of
built-up steel members connected to each other by gusset plates.
On-site the component parts of the truss were assembled in a yard adjacent to
the bridge to create two truss units. Each was then side-launched into position,
joined together, and then jacked
progressively along the launching girders until the truss system was ultimately fully-cantilevered out across the
navigation channel
prior to touching down on the opposite side. Project specifications dictated that the main
river channel couldn't be closed for more than 60 hours. So, once the truss
breached the channel clearance,
the truss had to be launched, installed, and lifted to its maximum open
position within the allotted closure period.
The
massive 1200 tonne truss/deck system is composed of
built-up steel members connected to each other by gusset plates.
On-site the component parts of the truss were assembled in a yard adjacent to
the bridge to create two truss units. Each was then side-launched into position,
joined together, and then jacked
progressively along the launching girders until the truss system was ultimately fully-cantilevered out across the
navigation channel
prior to touching down on the opposite side. Project specifications dictated that the main
river channel couldn't be closed for more than 60 hours. So, once the truss
breached the channel clearance,
the truss had to be launched, installed, and lifted to its maximum open
position within the allotted closure period. 









