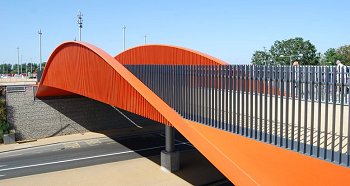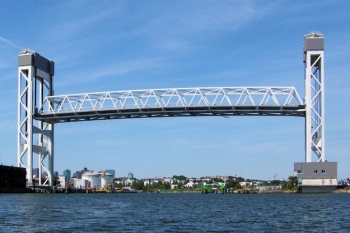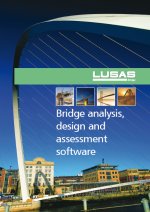Installation of the two new tracks required the removal of the short stay car park slab and support walls, and replacement with the slab-track and permanent way. This would result in a slight reduction in the permanent loads on the substructure but live loads would increase from light road vehicle use to RA8 assessment loading for goods trains. As a result the total load would increase by up to 20%. New permanent works proposed as part of the platform design and build contract would enhance the foundation bearing capacities by bridging the gap between the existing piers. In addition, a bridging slab would prop the existing pier foundations and also help to prevent slip planes forming between the sets of foundations by providing a single, long foundation instead. Modelling with LUSAS The assessment method adopted was a progressive one. It started with the creation in LUSAS of a 3D linear elastic global solid model of an arrangement of substructures to get a feel for the stresses involved and also to assess the bearing pressures under the foundations and provide input with regard to spring stiffnesses for use in a later nonlinear analysis. The region of substructure chosen for modelling (shown below) was considered to have the least restraint. The void seen in the centre of the model was to be filled with new reinforced concrete works but these would not be supporting the existing structures.
Nonlinear analysis A solid nonlinear model of an individual vaulted arch was created for detailed analysis using the LUSAS multi-crack concrete material model. Initially, brick properties were obtained from CIRIA C656. Dr Danny Boothman, project engineer at URS said, "Although we were looking at a brick arch it was felt that because of the number of bricks in the arches it was approximating to a homogeneous material and essentially the mechanism for load transfer was very similar to low strength concrete with minimal tensile strength and thrust generating through the arches". Haunching and back-fill was modelled using a Mohr-Coulomb material model with a low tensile strength and a high angle of friction. Boundary conditions were modelled as sprung, free and fixed, although the material models employed prevented a significant build up of tension.
A significant amount of time was spent on parametric sensitivity studies to identify critical input parameters and provide upper and lower bound values for the LUSAS concrete material model. Danny Boothman explains, "Many parameters needed to be defined for the multi-crack concrete model and we found that some were more sensitive than others - particularly the uniaxial tensile strength and the fracture energy per unit area. The input parameters for the LUSAS models were calibrated against the observed effects of the dead loads on the arches. Additional loading to represent the RA8 rail loading was then applied and the resulting cracking and deflections were used to demonstrate the adequacy of the structures for RA8 loading. As anticipated, the results were particularly sensitive to the support stiffnesses at springing level, as well as some material parameters including tensile strength - both of which are difficult to predict reliable values for."
Summary Overall this was a challenging assessment, completed using the multi-crack concrete model in LUSAS, and calibrated against existing conditions. Because a relatively novel analysis was used to undertake the assessment using the pre-construction condition as a calibration basis for the modelling it would have been beneficial to have had load test data for higher loadings to corroborate the results, but this was not possible. However, a number of areas of conservatism in the analyses carried out were felt to be sufficient to justify the approach taken:
Danny Boothman sums the project up as follows, "Although there was new-build work on this project which might have grabbed the headlines from a photographer's point of view, the real crux of this project from a design/assessment perspective was being able to justify the new railway tracks over 90m of old vaulted arches."
"Although there was new-build design work on this project, which might have grabbed the headlines from a photographer's point of view, the real crux of this project from a design/assessment perspective was being able to justify the new railway tracks over 90m of old vaulted arches." Dr. Danny Boothman, Project Engineer, URS. Find out more
Other LUSAS Bridge case studies:
|
|
Software Information
|
||||||||||||||||||||||
|













