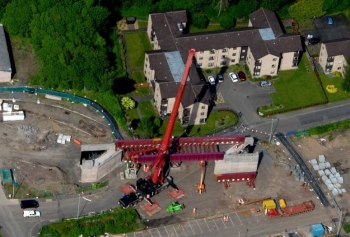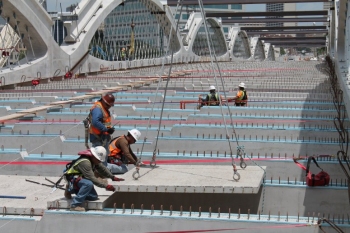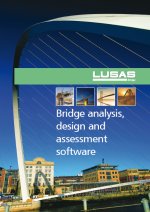Structural form The new bridge structure is manufactured entirely from FRP materials and mimics its predecessor in all respects. It spans the same distance, carries a 1.8 metres wide walkway, and is covered by a roof of the same style with wide overhanging eaves. The girders of the old steel bridge comprised riveted built-up sections with webs that had a clearly visible X-brace detail, which was exaggerated by corrosion patterning. This detail, together with the riveted construction, was identified as being a key part of the ‘character’ of the structure and discussions with the planning and listed building authorities identified that these features would need to be carried forward into any replacement structure. As a direct result, imitation rivet heads were bonded to the structure, and in some locations structural bolts, fitted with domed heads, provide a backup to the bonded joints. The majority of parts are pultruded with glass fibre reinforcements and fire retardant polyester resins to achieve the required structural properties. Both the primary structure and the parapet are made up from 1.66 metre deep side girders, each formed from foam cored shear webs, moulded by film infusion using fire retardant epoxy resin and biaxial glass fibre reinforcement, capped top and bottom with pultruded angles and plates to form the girder flanges. Pultruded parts, 17.5m long, were used to fabricate these flanges and avoided the need for joints. Web stiffeners made from pultruded plate provide additional lateral support to the girders, connected to transverse angles below the deck. The deck is formed from lightweight ‘Composolite’ pultruded panels, that span transversely between the girders. The deck is bonded to the girders and also forms a shear panel to resist horizontal wind loading, removing the need for diagonal bracing below the deck. The deck terminates 2.7 metres from the ends of the bridge to leave room for the stairs, resulting in a long length of girder acting as a cantilever. To enable these cantilevered areas to resist large wind loading from the side, additional lateral support plates (shown green on the image below) were fitted to the flanges external to the girder. The roof transverse frames were fabricated from back-to-back pultruded angles to form T-sections with bonded and bolted joints. The roof frames support longitudinal purlins made from pultruded box section, which support standard corrugated fibre-cement panels and also provide lateral restraint to the top of the girder. At each end of the bridge a much stiffer transverse frame is included to increase the lateral and torsional stiffness. Stair units at either end of the bridge are made from a single FRP moulding, including the stair treads, risers and side panels, hanging from the bottom flange of the bridge girder.
Modelling with LUSAS A number of LUSAS models were created to assist with the design of the structure, using appropriate isotropic and orthotropic materials for the various component parts. Ian Smith, Director at Tony Gee & Partners, summarises what was done: "We used a half-structure model using symmetry conditions at mid-span to carry out a strength / deflection assessment of the deck, and employed slightly simplified models for eigenvalue natural frequency and buckling analyses. For the staircases, a strength/deflection analysis of the staircase moulding (using a half-model, with symmetry along the staircase centerline), and a dynamic fundamental frequency model of the whole staircase moulding were required." The bridge was required to withstand ‘normal’ Eurocode footbridge loading and criteria were agreed between the designers and Network Rail. Because large numbers of passengers can exit a train and then use the bridge at the same time the full ‘Load Model 4’ loading of 5 kN/m2 distributed live load was applied. Parapet loading in Eurocodes was not well resolved at the time of the design, so this was taken from older standards such as Highways Agency document TD19/06 ‘Requirements for Road Restraint Systems’. Wind loading was conceptually a simple code-compliant situation, although the location is exposed and the wind loads are accordingly relatively high. Simple aerodynamic stability checks indicated that the critical wind speeds for vertical or torsional vortex shedding induced vibration were above 1.25 x design mean wind speed and therefore did not require more detailed investigation. However, lightweight bridges of this type are potentially prone to dynamic response from the aerodynamic loads from passing trains, so a train buffeting assessment was performed using a number of time domain analyses. These modelled the effects of the train pressure loading advancing across the width of the deck as the train passed, where both the location and pattern of the loading varies with time.
Dawlish Station footbridge after completion Design, checking and approval.
"LUSAS is my first-choice tool for any of the structural analysis we do. For the non-standard work we undertake we need a general-purpose finite element analysis package that is not narrowly tailored to a particular market segment. LUSAS fulfils that role, letting us analyse and design with materials or for applications not yet well defined in civil engineering codes." Ian Smith, Director, Tony Gee and Partners Share this article
Find out more
Other LUSAS Bridge case studies:
|
|
Software Information
|
||||||||||||||||
|
||||||||||||||||||
 Case
Study
Case
Study









