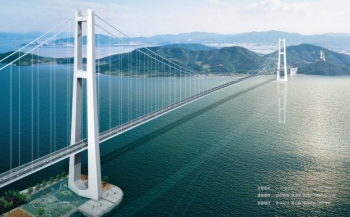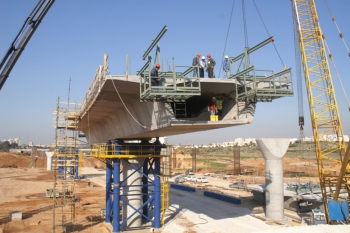Finley Engineering Group, Inc. (FINLEY) used LUSAS Bridge for its engineering redesign of the Estero Parkway Flyover in Fort Myers, Florida, for the contractor, ZEP Construction. In doing so, FINLEY’s four-steel box girder design produced significant savings in construction costs over an initially proposed cast-in-place concrete box girder design. As the result of the engineering redesign done using LUSAS and cost-effectiveness measures taken by Zep Construction, $2.94 million will be passed to the project’s owner, Lee County, Florida, as a value engineering credit. Overview The Estero Parkway Flyover is 561 feet long, with spans of 340 and 221 feet, and approximately 116 feet wide. It extends Estero Parkway over Interstate 75, connecting with Ben Hill Griffin Parkway, which then meets with Corkscrew Road to the southeast of the city. FINLEY’s redesign replaces previously proposed twin, cast-in-place concrete box girders with a single, four-steel box girder design. This redesigned solution provides significant savings with the elimination of a large falsework support system, reduced construction time, reduced foundation design requirements and simplified construction. By using shallower steel girders, shallower approach grades can be used, saving fill and construction time. It also means that the contractor can erect the bridge in longer sections meaning fewer obstructions in the roadway. The new design uses a staged temporary tower support scheme to optimize the efficiency of the steel section which allowed the steel bridge solution to be more attractive against a cast-in-place concrete one. The redesign also enhances overall project safety with the elimination of the falsework system over the interstate and reduces the risks associated with a constrained traffic pattern through the falsework system.
Each curved steel box girder comprises webs of 1" thick plate and top and bottom flange thicknesses of 1-1/4" plate. Internal X bracing formed of WT and L sections is used in conjunction with diagonal top flange bracing of WT sections to stiffen the girders. At supports, 1-1/4" thick internal diaphragms with access holes are used with end diaphragms of 1/2" thick web and flange plates connect adjacent girders. Modelling and analysis In all, 15,000 quadrilateral thick
shell elements modeled the 4 box girders and stiffeners in the bridge
structure. Customized displays of assigned geometric attributes such
as steel plate sizes were produced by visualizing each thickness in
turn - especially useful for checking that the correct thickness
assignments were made. This in conjunction with the LUSAS groups
facility, which permits easy definition and isolation of each
sub-element of the model for display and model building purposes, and
the fleshing facility, which helps ensure the correct orientation of
standard section sizes is obtained, helped FINLEY to build the model
in a very straightforward manner. Pinned supports including the
temporary supports beneath the longest span were assigned to the model
and a linear static analysis was carried out. From the LUSAS analysis
overall girder displacements and stresses in the bracing struts and
girder plates were obtained for the applied loading.
Benefits obtained
"The use of LUSAS helped us meet our design deadline and to prove an alternative bridge design that will ultimately save the client a great deal of money in construction costs." Craig Finley, President, Finley Engineering Group, Inc. Find out more
Other LUSAS Bridge case studies:
|
|
Software Information
|
||||||||||||||||||
|
||||||||||||||||||||
 Case Study
Case Study

 Bridge Construction
Bridge Construction








